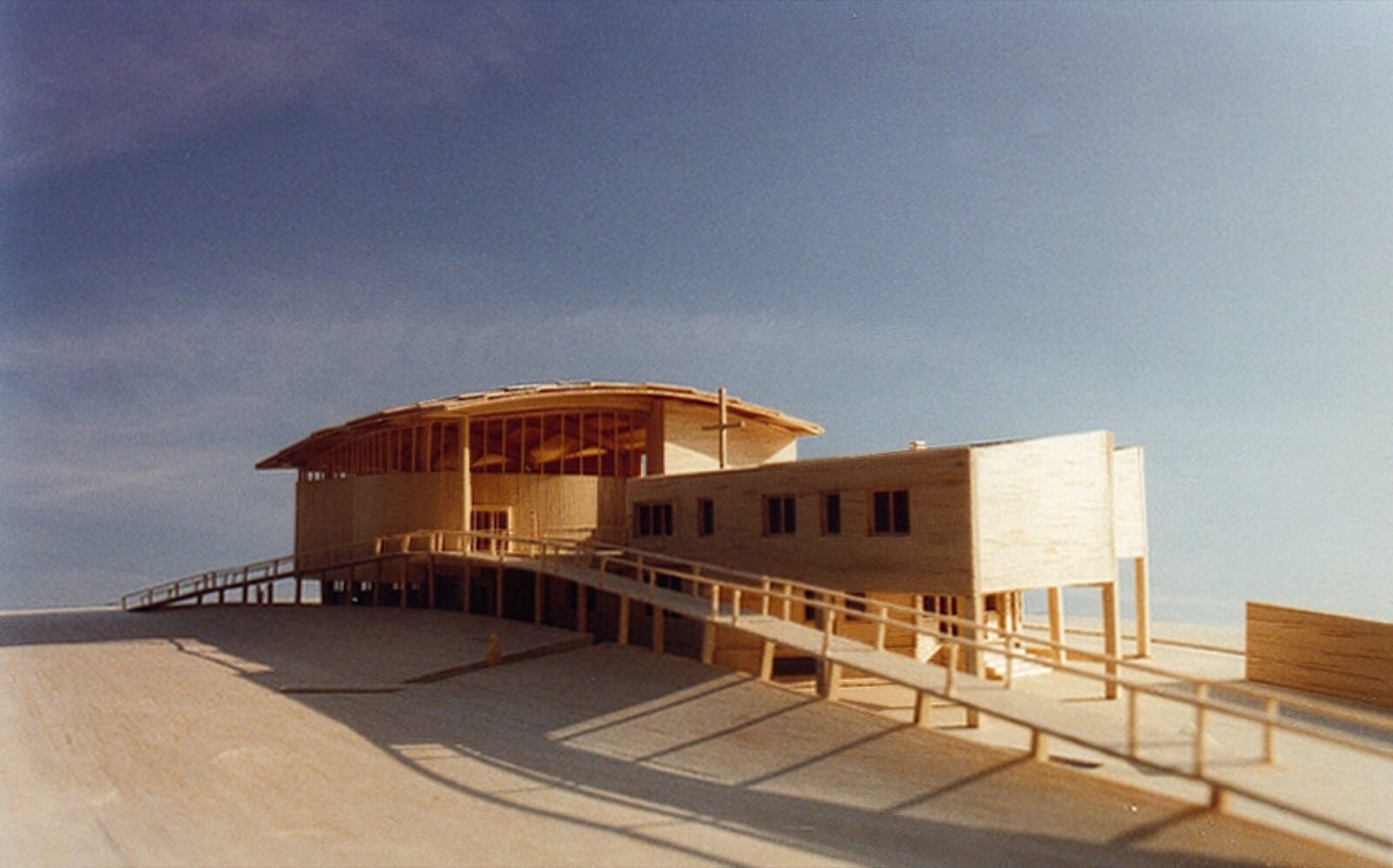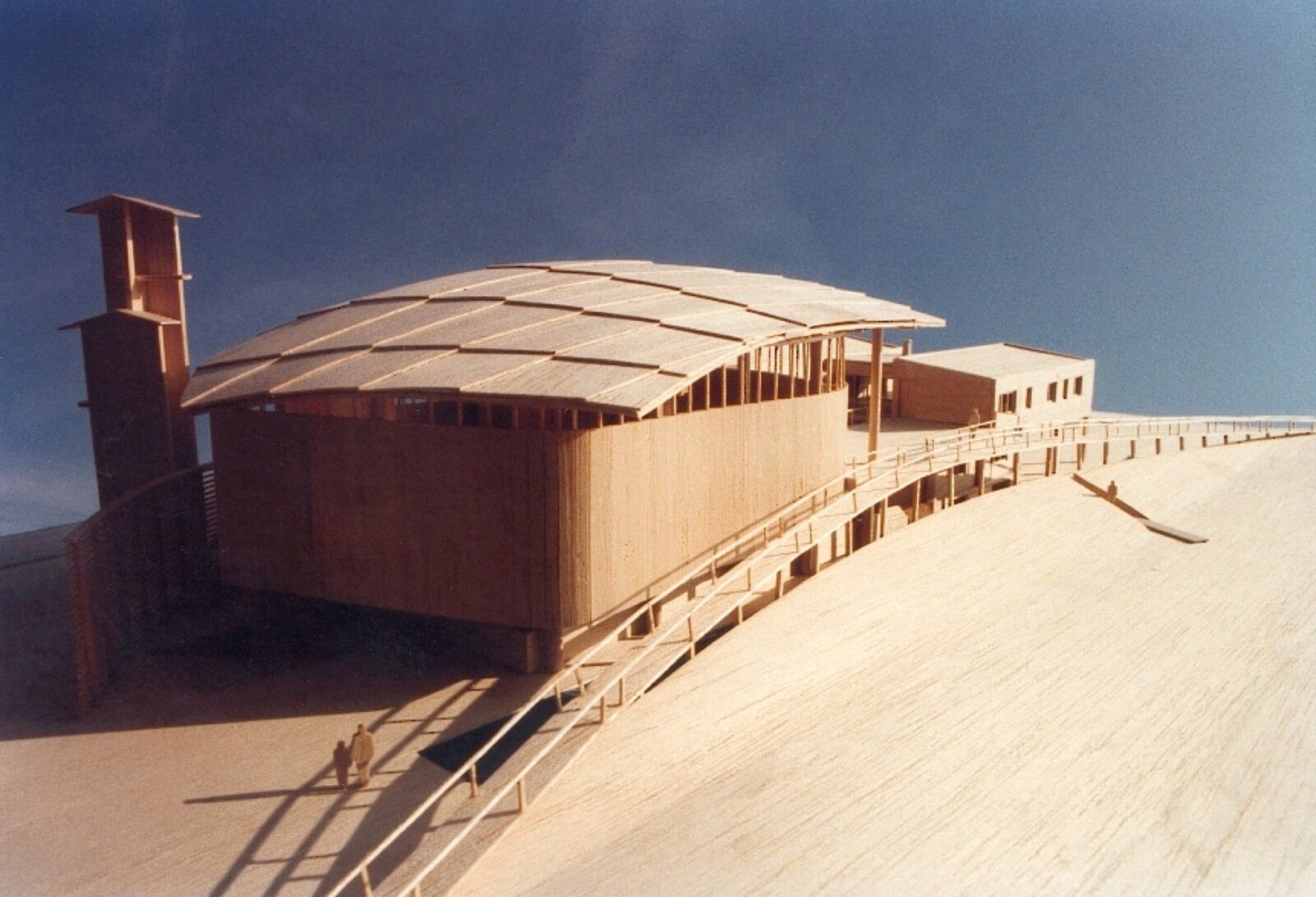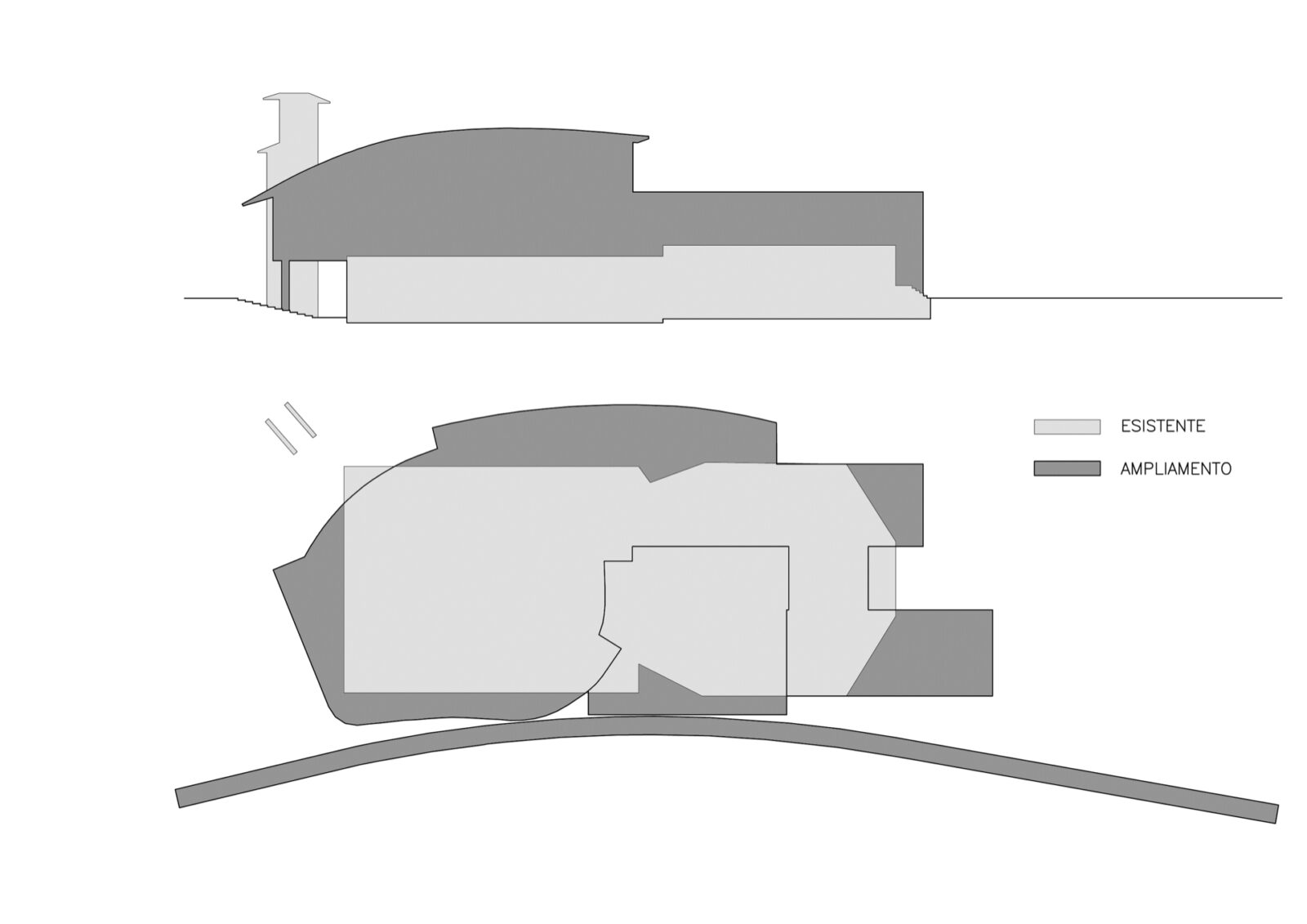Facts & Figures
Project: Public
Where: Siena, Tuscany
Completion: 2001
The designed space is configured as a kind of “embrace” of an outer envelope of concrete bricks, cleverly cut by a few calibrated openings that regulate the relationship between the building and the public space. The design instances presented the need to build the new church on a concrete basement, the result of a design hypothesis from the 1960s and envisaged as a crypt but always used for holding ceremonies
The desire to overturn the settlement hierarchies from the adjacent road (the Cassia) to the rear square constitutes the strong idea of the project, which gives the access ramp a decisive role in this sense: in fact, by invading the public space, it “imposes” the presence of the building and at the same time clearly marks the composition of the new volume.
The interior, on the other hand, is all about the intersections between the glulam roofing and the sinuous course of the vertical walls, in search of a space that is never rigidly symmetrical and conceived not by referring to the typical typological constants of sacred spaces, but by following compositional principles that are somehow desecrating with respect to the design problem faced.
From “L’Architetura Cronache e Storia” , Mario Capranica, Oct. 2001




































